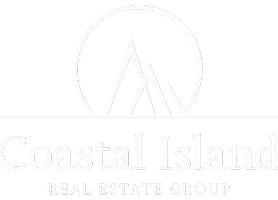
4938 Hartwig Cres Nanaimo, BC V9V 1R2
5 Beds
3 Baths
2,260 SqFt
Open House
Sat Sep 27, 2:00pm - 4:00pm
UPDATED:
Key Details
Property Type Single Family Home
Sub Type Single Family Detached
Listing Status Active
Purchase Type For Sale
Square Footage 2,260 sqft
Price per Sqft $420
MLS Listing ID 1015131
Style Main Level Entry with Upper Level(s)
Bedrooms 5
Rental Info Unrestricted
Year Built 2000
Annual Tax Amount $6,170
Tax Year 2025
Lot Size 6,534 Sqft
Acres 0.15
Property Sub-Type Single Family Detached
Property Description
Location
Province BC
County Nanaimo, City Of
Area Na Hammond Bay
Zoning R5
Rooms
Basement Crawl Space
Main Level Bedrooms 1
Kitchen 1
Interior
Interior Features Breakfast Nook, Dining Room, French Doors, Soaker Tub
Heating Forced Air, Heat Pump
Cooling Air Conditioning
Flooring Mixed
Fireplaces Number 1
Fireplaces Type Gas
Fireplace Yes
Window Features Insulated Windows
Appliance F/S/W/D
Heat Source Forced Air, Heat Pump
Laundry In House
Exterior
Exterior Feature Balcony/Patio, Fenced, Fencing: Full, Low Maintenance Yard
Parking Features Driveway, Garage Double
Garage Spaces 2.0
Utilities Available Cable To Lot
Roof Type Asphalt Shingle
Total Parking Spaces 4
Building
Lot Description Curb & Gutter, Easy Access, Landscaped, Recreation Nearby, Sidewalk, Southern Exposure
Faces South
Foundation Poured Concrete
Sewer Sewer Connected
Water Municipal
Structure Type Frame Wood,Insulation: Ceiling,Insulation: Walls,Vinyl Siding
Others
Pets Allowed Yes
Tax ID 024-399-094
Ownership Freehold
Pets Allowed Aquariums, Birds, Caged Mammals, Cats, Dogs







