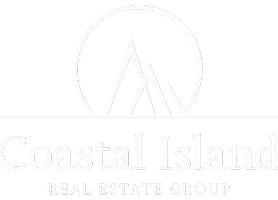
4425 Gulfview Dr Nanaimo, BC V9T 5V7
4 Beds
3 Baths
2,400 SqFt
UPDATED:
Key Details
Property Type Single Family Home
Sub Type Single Family Detached
Listing Status Active
Purchase Type For Sale
Square Footage 2,400 sqft
Price per Sqft $312
MLS Listing ID 1014575
Style Ground Level Entry With Main Up
Bedrooms 4
Rental Info Unrestricted
Year Built 1974
Annual Tax Amount $4,843
Tax Year 2025
Lot Size 0.290 Acres
Acres 0.29
Property Sub-Type Single Family Detached
Property Description
The versatile layout provides flexibility, including the option to create a 1- or 2-bedroom suite for extended family or additional income (buyer to verify). While mostly original, thoughtful updates to paint, flooring, and finishes would transform it into a modern retreat with strong value upside.
Outdoors, the property truly shines with a large covered deck and expansive backyard—perfect for barbecues, evening dinners, or entertaining friends. With its subdividable lot (check with the City of Nanaimo) and prime location, this home presents an exciting opportunity for families, first-time buyers, investors, and developers alike.
Location
Province BC
County Nanaimo, City Of
Area Na North Nanaimo
Zoning R5
Rooms
Basement Finished, Full, Walk-Out Access
Main Level Bedrooms 3
Kitchen 0
Interior
Heating Forced Air, Oil
Cooling None
Fireplaces Number 2
Fireplaces Type Gas, Living Room, Recreation Room, Wood Burning
Fireplace Yes
Appliance F/S/W/D
Heat Source Forced Air, Oil
Laundry In House
Exterior
Exterior Feature Balcony/Deck, Garden
Parking Features Attached, Garage
Garage Spaces 1.0
Roof Type Asphalt Shingle
Total Parking Spaces 4
Building
Faces North
Foundation Other
Sewer Sewer Connected
Water Municipal
Additional Building Potential
Structure Type Frame Wood
Others
Pets Allowed Yes
Ownership Freehold
Pets Allowed Aquariums, Birds, Caged Mammals, Cats, Dogs







