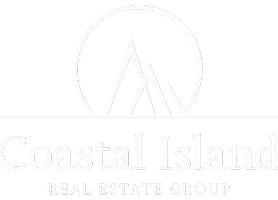6045 Icarus Dr Nanaimo, BC V9V 1B7
6 Beds
3 Baths
3,654 SqFt
UPDATED:
Key Details
Property Type Single Family Home
Sub Type Single Family Detached
Listing Status Active
Purchase Type For Sale
Square Footage 3,654 sqft
Price per Sqft $360
MLS Listing ID 1012427
Style Ground Level Entry With Main Up
Bedrooms 6
Rental Info Unrestricted
Year Built 1993
Annual Tax Amount $7,185
Tax Year 2024
Lot Size 7,405 Sqft
Acres 0.17
Property Sub-Type Single Family Detached
Property Description
Location
Province BC
County Nanaimo, City Of
Area Na North Nanaimo
Zoning R5
Rooms
Basement Finished, Full
Main Level Bedrooms 4
Kitchen 2
Interior
Heating Forced Air, Natural Gas
Cooling Air Conditioning
Flooring Mixed
Fireplaces Number 3
Fireplaces Type Gas
Fireplace Yes
Window Features Insulated Windows,Vinyl Frames
Appliance Dishwasher, F/S/W/D
Heat Source Forced Air, Natural Gas
Laundry In House
Exterior
Exterior Feature Balcony/Patio
Parking Features Garage Double
Garage Spaces 2.0
View Y/N Yes
View Mountain(s), Ocean
Roof Type Tile
Total Parking Spaces 4
Building
Lot Description Family-Oriented Neighbourhood, Irrigation Sprinkler(s), Landscaped, Quiet Area, Shopping Nearby, Southern Exposure
Faces North
Entry Level 2
Foundation Poured Concrete
Sewer Sewer To Lot
Water Municipal
Additional Building Exists
Structure Type Frame Wood,Insulation: Ceiling,Insulation: Walls
Others
Pets Allowed Yes
Tax ID 000-092-746
Ownership Freehold
Acceptable Financing Must Be Paid Off
Listing Terms Must Be Paid Off
Pets Allowed Aquariums, Birds, Caged Mammals, Cats, Dogs






