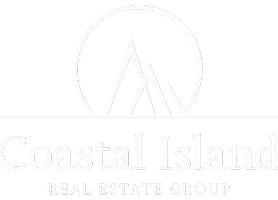4758 Fairbridge Dr Duncan, BC V9L 6N8
5 Beds
3 Baths
4,635 SqFt
UPDATED:
Key Details
Property Type Single Family Home
Sub Type Single Family Detached
Listing Status Active
Purchase Type For Sale
Square Footage 4,635 sqft
Price per Sqft $266
Subdivision Fairbridge Estates
MLS Listing ID 1008313
Style Ground Level Entry With Main Up
Bedrooms 5
Condo Fees $175/mo
HOA Fees $175/mo
Rental Info Unrestricted
Year Built 1935
Annual Tax Amount $4,660
Tax Year 2024
Lot Size 0.500 Acres
Acres 0.5
Property Sub-Type Single Family Detached
Property Description
Location
Province BC
County Cowichan Valley Regional District
Area Du Cowichan Station/Glenora
Zoning A-1
Rooms
Other Rooms Greenhouse
Basement Full, Partially Finished
Main Level Bedrooms 4
Kitchen 1
Interior
Interior Features Storage
Heating Electric, Heat Pump
Cooling Air Conditioning
Flooring Basement Slab, Carpet, Hardwood, Mixed
Fireplaces Number 2
Fireplaces Type Living Room, Pellet Stove, Wood Burning
Fireplace Yes
Appliance F/S/W/D, Hot Tub, Oven/Range Electric
Heat Source Electric, Heat Pump
Laundry In House
Exterior
Exterior Feature Balcony/Deck, Balcony/Patio, Garden
Parking Features Carport
Carport Spaces 1
Roof Type Metal
Total Parking Spaces 2
Building
Lot Description Easy Access, Landscaped, Level, Quiet Area, Rural Setting
Faces East
Foundation Poured Concrete
Sewer Septic System: Common
Water Cooperative
Structure Type Frame Wood
Others
Pets Allowed Yes
Tax ID 000-731-056
Ownership Freehold/Strata
Pets Allowed Birds, Caged Mammals, Cats, Dogs, Number Limit
Virtual Tour https://my.matterport.com/show/?m=bFMoNyWfrJe






