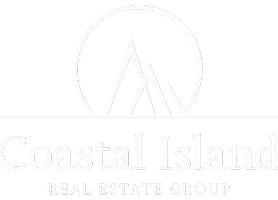4064 Southwalk Dr Courtenay, BC V9N 0B3
4 Beds
3 Baths
2,466 SqFt
OPEN HOUSE
Sat Jul 26, 1:00pm - 3:00pm
UPDATED:
Key Details
Property Type Single Family Home
Sub Type Single Family Detached
Listing Status Active
Purchase Type For Sale
Square Footage 2,466 sqft
Price per Sqft $496
MLS Listing ID 1004734
Style Ground Level Entry With Main Up
Bedrooms 4
Rental Info Unrestricted
Year Built 2016
Annual Tax Amount $7,128
Tax Year 2024
Lot Size 6,969 Sqft
Acres 0.16
Property Sub-Type Single Family Detached
Property Description
Location
Province BC
County Courtenay, City Of
Area Cv Courtenay City
Zoning CD-21
Rooms
Basement None
Main Level Bedrooms 3
Kitchen 1
Interior
Heating Electric, Heat Pump, Natural Gas
Cooling Air Conditioning
Flooring Mixed
Fireplaces Number 1
Fireplaces Type Gas
Fireplace Yes
Appliance Dishwasher, F/S/W/D, Hot Tub
Heat Source Electric, Heat Pump, Natural Gas
Laundry In House
Exterior
Exterior Feature Balcony/Deck, Fencing: Partial, Garden, Sprinkler System
Parking Features Attached, Driveway, Garage Double
Garage Spaces 2.0
View Y/N Yes
View Mountain(s), Ocean
Roof Type Asphalt Shingle
Total Parking Spaces 4
Building
Lot Description Corner, Family-Oriented Neighbourhood, Irrigation Sprinkler(s), Landscaped, Serviced, Sidewalk
Faces West
Entry Level 2
Foundation Slab
Sewer Sewer To Lot
Water Municipal
Structure Type Cement Fibre,Insulation: Ceiling,Insulation: Walls
Others
Pets Allowed Yes
Tax ID 029-072-107
Ownership Freehold
Pets Allowed Aquariums, Birds, Caged Mammals, Cats, Dogs
Virtual Tour https://youriguide.com/4064_southwalk_dr_courtenay_bc/






