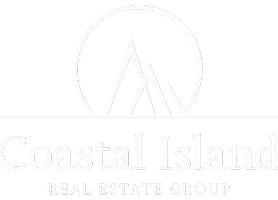2121 Tzouhalem Rd #8 Duncan, BC V9L 5J5
2 Beds
2 Baths
1,141 SqFt
UPDATED:
Key Details
Property Type Townhouse
Sub Type Row/Townhouse
Listing Status Active
Purchase Type For Sale
Square Footage 1,141 sqft
Price per Sqft $455
Subdivision Greystone Mews
MLS Listing ID 1008202
Style Rancher
Bedrooms 2
Condo Fees $322/mo
HOA Fees $322/mo
Rental Info Unrestricted
Year Built 1994
Annual Tax Amount $3,039
Tax Year 2024
Lot Size 1,306 Sqft
Acres 0.03
Property Sub-Type Row/Townhouse
Property Description
Location
Province BC
County North Cowichan, Municipality Of
Area Du East Duncan
Rooms
Basement Crawl Space
Main Level Bedrooms 2
Kitchen 1
Interior
Heating Baseboard, Heat Pump
Cooling HVAC
Fireplaces Number 1
Fireplaces Type Gas, Living Room
Fireplace Yes
Appliance F/S/W/D
Heat Source Baseboard, Heat Pump
Laundry In Unit
Exterior
Exterior Feature Balcony/Patio, Fencing: Partial, Garden
Parking Features Attached, Garage
Garage Spaces 1.0
Roof Type Fibreglass Shingle
Accessibility Ground Level Main Floor, Primary Bedroom on Main
Handicap Access Ground Level Main Floor, Primary Bedroom on Main
Total Parking Spaces 2
Building
Lot Description Level, Private, Quiet Area, Recreation Nearby, Shopping Nearby, Sidewalk, Southern Exposure
Building Description Frame Wood,Stucco, Transit Nearby
Faces East
Entry Level 1
Foundation Poured Concrete
Sewer Sewer Connected
Water Municipal
Structure Type Frame Wood,Stucco
Others
Pets Allowed Yes
Ownership Freehold/Strata
Miscellaneous Deck/Patio,Garage,Private Garden
Pets Allowed Cats, Dogs, Number Limit
Virtual Tour https://my.matterport.com/show/?m=jsjEQKsXwq5






