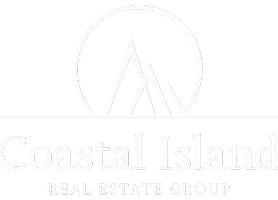3101 Cliffs Rd #10 Duncan, BC V9L 0C6
3 Beds
4 Baths
2,160 SqFt
UPDATED:
Key Details
Property Type Townhouse
Sub Type Row/Townhouse
Listing Status Active
Purchase Type For Sale
Square Footage 2,160 sqft
Price per Sqft $263
Subdivision Artisan Park
MLS Listing ID 1007497
Style Main Level Entry with Lower/Upper Lvl(s)
Bedrooms 3
Condo Fees $371/mo
HOA Fees $371/mo
Rental Info Some Rentals
Year Built 2010
Annual Tax Amount $3,673
Tax Year 2025
Lot Size 871 Sqft
Acres 0.02
Property Sub-Type Row/Townhouse
Property Description
Location
Province BC
County North Cowichan, Municipality Of
Area Du West Duncan
Zoning R6
Rooms
Basement Finished
Kitchen 1
Interior
Heating Baseboard, Electric
Cooling None
Flooring Basement Slab, Mixed
Fireplaces Number 1
Fireplaces Type Gas
Fireplace Yes
Window Features Insulated Windows
Heat Source Baseboard, Electric
Laundry In Unit
Exterior
Exterior Feature Garden, Low Maintenance Yard, Sprinkler System
Parking Features Open
Roof Type Fibreglass Shingle
Total Parking Spaces 2
Building
Lot Description Landscaped, Quiet Area, Recreation Nearby, Shopping Nearby
Faces East
Entry Level 3
Foundation Poured Concrete
Sewer Sewer To Lot
Water Municipal
Structure Type Cement Fibre,Insulation: Ceiling,Insulation: Walls
Others
Pets Allowed Yes
HOA Fee Include Garbage Removal,Maintenance Structure,Property Management,Sewer,Water
Tax ID 028-417-071
Ownership Freehold/Strata
Miscellaneous Deck/Patio,Parking Stall
Acceptable Financing Purchaser To Finance
Listing Terms Purchaser To Finance
Pets Allowed Aquariums, Caged Mammals, Cats, Dogs, Number Limit
Virtual Tour https://youtu.be/UK4BEgUkFJw






