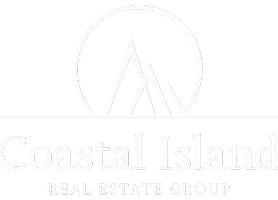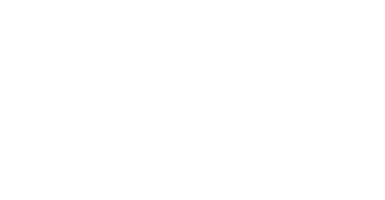4500 Lanes Rd Cowichan Bay, BC V0R 1N1
2 Beds
2 Baths
1,407 SqFt
UPDATED:
Key Details
Property Type Single Family Home
Sub Type Single Family Detached
Listing Status Active
Purchase Type For Sale
Square Footage 1,407 sqft
Price per Sqft $624
Subdivision Pacific Yews
MLS Listing ID 1003659
Style Main Level Entry with Lower Level(s)
Bedrooms 2
Rental Info Unrestricted
Year Built 2016
Annual Tax Amount $4,813
Tax Year 2025
Lot Size 0.270 Acres
Acres 0.27
Property Sub-Type Single Family Detached
Property Description
Nestled in a peaceful neighbourhood, this charming home offers light-filled living with vaulted ceilings, skylights, and oversized windows. The open-concept design features rich flooring, a spacious kitchen with warm wood cabinetry, tiled backsplash, and stone countertops — perfect for both daily living and entertaining.
Step out onto the generous deck and enjoy tranquil views of the mature trees and private yard. The primary bedroom is a serene retreat with a walk-in closet and luxurious 4pc ensuite. A second large bedroom, another full bath, and laundry round out the main level. The lower level is ready for your ideas — suite potential is supported by zoning, and bathroom plumbing is already roughed in. Comfort is ensured year-round with an efficient electric heat pump and backup electric furnace. Plus, enjoy the oversized garage and ample parking. This home is a must-see!
Location
Province BC
County Cowichan Valley Regional District
Area Du Cowichan Bay
Zoning R2
Rooms
Other Rooms Storage Shed
Basement Full, Unfinished
Main Level Bedrooms 2
Kitchen 1
Interior
Heating Electric, Forced Air, Heat Pump
Cooling Central Air
Flooring Tile, Wood
Equipment Central Vacuum
Window Features Insulated Windows
Appliance F/S/W/D
Heat Source Electric, Forced Air, Heat Pump
Laundry In House
Exterior
Parking Features Driveway, Garage
Garage Spaces 1.0
Roof Type Asphalt Shingle
Total Parking Spaces 4
Building
Lot Description Central Location, Easy Access, Marina Nearby, Near Golf Course, No Through Road, Park Setting, Recreation Nearby, Rural Setting, Shopping Nearby, In Wooded Area
Faces East
Entry Level 2
Foundation Poured Concrete
Sewer Sewer To Lot
Water Municipal
Additional Building Potential
Structure Type Cement Fibre,Insulation: Ceiling,Insulation: Walls
Others
Pets Allowed Yes
Restrictions Building Scheme,Easement/Right of Way,Other
Tax ID 029-068-991
Ownership Freehold
Pets Allowed Aquariums, Birds, Caged Mammals, Cats, Dogs
Virtual Tour https://my.matterport.com/show/?m=xpVhnr3dMQE






