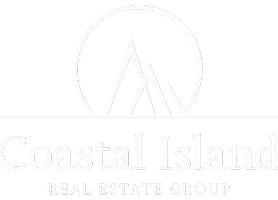83 Sims Ave #A Saanich, BC V8Z 1J9
1 Bed
1 Bath
692 SqFt
UPDATED:
Key Details
Property Type Multi-Family
Sub Type Half Duplex
Listing Status Active
Purchase Type For Sale
Square Footage 692 sqft
Price per Sqft $910
MLS Listing ID 996049
Style Duplex Front/Back
Bedrooms 1
Rental Info Unrestricted
Year Built 1957
Annual Tax Amount $2,411
Tax Year 2024
Lot Size 3,920 Sqft
Acres 0.09
Property Sub-Type Half Duplex
Property Description
Location
Province BC
County Capital Regional District
Area Saanich West
Rooms
Basement None
Main Level Bedrooms 1
Kitchen 1
Interior
Heating Baseboard
Cooling None
Appliance Dishwasher, F/S/W/D
Heat Source Baseboard
Laundry In Unit
Exterior
Exterior Feature Balcony/Patio, Fencing: Partial
Parking Features Driveway
Roof Type Asphalt Shingle
Total Parking Spaces 2
Building
Lot Description Family-Oriented Neighbourhood, Level, Quiet Area
Faces North
Entry Level 1
Foundation Slab
Sewer Sewer Connected
Water Municipal
Structure Type Stucco
Others
Pets Allowed Yes
Tax ID 000-849-111
Ownership Freehold/Strata
Miscellaneous Deck/Patio
Pets Allowed Aquariums, Birds, Caged Mammals, Cats, Dogs, Number Limit






