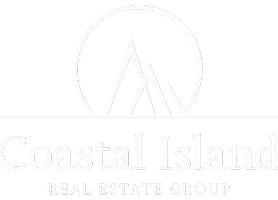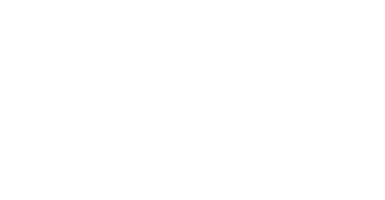1804 Braeburn Pl Duncan, BC V9L 5M5
4 Beds
3 Baths
3,006 SqFt
OPEN HOUSE
Sat Apr 26, 12:00pm - 2:00pm
UPDATED:
Key Details
Property Type Single Family Home
Sub Type Single Family Detached
Listing Status Active
Purchase Type For Sale
Square Footage 3,006 sqft
Price per Sqft $299
MLS Listing ID 995470
Style Main Level Entry with Upper Level(s)
Bedrooms 4
Rental Info Unrestricted
Year Built 1990
Annual Tax Amount $5,865
Tax Year 2024
Lot Size 0.280 Acres
Acres 0.28
Property Sub-Type Single Family Detached
Property Description
Location
Province BC
County North Cowichan, Municipality Of
Area Duncan
Zoning R2
Rooms
Other Rooms Workshop
Basement Crawl Space
Kitchen 1
Interior
Heating Baseboard, Electric
Cooling None
Flooring Mixed
Fireplaces Number 2
Fireplaces Type Propane
Equipment Central Vacuum, Security System
Fireplace Yes
Window Features Insulated Windows
Appliance Jetted Tub
Heat Source Baseboard, Electric
Laundry In House
Exterior
Parking Features Garage
Garage Spaces 1.0
View Y/N Yes
View Mountain(s), Lake
Roof Type Asphalt Shingle
Total Parking Spaces 4
Building
Lot Description Cul-de-sac, Family-Oriented Neighbourhood, Quiet Area, Recreation Nearby
Faces West
Entry Level 2
Foundation Poured Concrete
Sewer Sewer To Lot
Water Municipal
Structure Type Insulation: Ceiling,Insulation: Walls,Wood
Others
Pets Allowed Yes
Tax ID 014-575-469
Ownership Freehold
Pets Allowed Aquariums, Birds, Caged Mammals, Cats, Dogs






