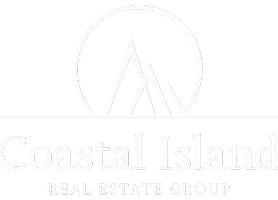2174 Beaverbrooke St Oak Bay, BC V8S 2W2
3 Beds
3 Baths
2,605 SqFt
OPEN HOUSE
Sun Apr 27, 12:00pm - 2:00pm
UPDATED:
Key Details
Property Type Single Family Home
Sub Type Single Family Detached
Listing Status Active
Purchase Type For Sale
Square Footage 2,605 sqft
Price per Sqft $1,074
MLS Listing ID 995616
Style Main Level Entry with Upper Level(s)
Bedrooms 3
Rental Info Unrestricted
Year Built 2016
Annual Tax Amount $12,147
Tax Year 2024
Lot Size 6,534 Sqft
Acres 0.15
Property Sub-Type Single Family Detached
Property Description
Location
Province BC
County Capital Regional District
Area Oak Bay
Rooms
Basement Crawl Space
Kitchen 1
Interior
Interior Features Ceiling Fan(s), Closet Organizer, Dining/Living Combo, Eating Area, Soaker Tub, Vaulted Ceiling(s)
Heating Heat Pump, Natural Gas, Radiant Floor
Cooling Air Conditioning
Flooring Tile, Wood
Fireplaces Number 1
Fireplaces Type Gas
Fireplace Yes
Window Features Bay Window(s),Blinds,Insulated Windows,Screens,Window Coverings,Wood Frames
Appliance F/S/W/D
Heat Source Heat Pump, Natural Gas, Radiant Floor
Laundry In House
Exterior
Exterior Feature Balcony/Deck, Fenced, Fencing: Partial, Low Maintenance Yard, Sprinkler System
Parking Features Garage
Garage Spaces 1.0
Roof Type Asphalt Shingle
Accessibility Accessible Entrance, Ground Level Main Floor
Handicap Access Accessible Entrance, Ground Level Main Floor
Total Parking Spaces 5
Building
Lot Description Central Location, Cleared, Easy Access, Family-Oriented Neighbourhood, Irrigation Sprinkler(s), Level, Recreation Nearby, Serviced, Shopping Nearby, Sidewalk, Square Lot
Building Description Frame Wood,Shingle-Wood,Other, Transit Nearby
Faces South
Entry Level 2
Foundation Poured Concrete
Sewer Sewer Connected, Sewer To Lot
Water Municipal
Architectural Style Cape Cod
Structure Type Frame Wood,Shingle-Wood,Other
Others
Pets Allowed Yes
Tax ID 007-870-361
Ownership Freehold
Pets Allowed Aquariums, Birds, Caged Mammals, Cats, Dogs
Virtual Tour https://sites.listvt.com/2174beaverbrookestreet






