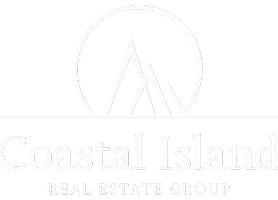1929 Sea Otter Pl Nanoose Bay, BC V9P 9J1
5 Beds
4 Baths
3,598 SqFt
UPDATED:
Key Details
Property Type Single Family Home
Sub Type Single Family Detached
Listing Status Active
Purchase Type For Sale
Square Footage 3,598 sqft
Price per Sqft $583
MLS Listing ID 995001
Style Ground Level Entry With Main Up
Bedrooms 5
Rental Info Unrestricted
Year Built 2018
Annual Tax Amount $6,089
Tax Year 2024
Lot Size 0.290 Acres
Acres 0.29
Property Sub-Type Single Family Detached
Property Description
With landscaping that blends the area's natural beauty with ornamental accents, there will be plenty of time to enjoy all that island living has to offer.
Location
Province BC
County Nanaimo Regional District
Area Parksville/Qualicum
Zoning RS1N
Rooms
Basement None
Main Level Bedrooms 3
Kitchen 2
Interior
Interior Features Closet Organizer, Dining/Living Combo, Storage
Heating Heat Pump
Cooling Air Conditioning
Flooring Carpet, Hardwood
Fireplaces Number 1
Fireplaces Type Propane
Equipment Central Vacuum, Propane Tank
Fireplace Yes
Window Features Vinyl Frames
Appliance Dishwasher, F/S/W/D
Heat Source Heat Pump
Laundry In House
Exterior
Exterior Feature Balcony/Deck, Low Maintenance Yard
Parking Features Carport Triple
Carport Spaces 3
View Y/N Yes
View Ocean
Roof Type Asphalt Torch On
Total Parking Spaces 5
Building
Lot Description Cul-de-sac
Faces Northeast
Foundation Poured Concrete
Sewer Septic System
Water Regional/Improvement District
Architectural Style Contemporary, West Coast
Additional Building Potential
Structure Type Concrete,Insulation All,Metal Siding
Others
Pets Allowed Yes
Restrictions None
Tax ID 002-688-824
Ownership Freehold
Pets Allowed Aquariums, Birds, Caged Mammals, Cats, Dogs






