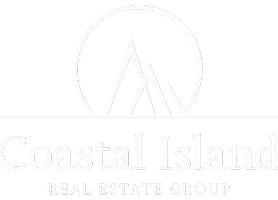12 Leam Rd Nanaimo, BC V9T 3N7
5 Beds
3 Baths
2,118 SqFt
UPDATED:
Key Details
Property Type Multi-Family
Sub Type Half Duplex
Listing Status Active
Purchase Type For Sale
Square Footage 2,118 sqft
Price per Sqft $353
MLS Listing ID 983489
Style Duplex Side/Side
Bedrooms 5
Rental Info Unrestricted
Year Built 2025
Annual Tax Amount $3,000
Tax Year 2024
Lot Size 6,534 Sqft
Acres 0.15
Property Sub-Type Half Duplex
Property Description
Location
Province BC
County Nanaimo, City Of
Area Na Diver Lake
Zoning R5
Rooms
Basement Walk-Out Access
Main Level Bedrooms 3
Kitchen 1
Interior
Interior Features Dining/Living Combo
Heating Forced Air
Cooling Other
Flooring Basement Slab, Laminate, Mixed, Tile
Fireplaces Number 1
Fireplaces Type Electric, Family Room
Fireplace Yes
Heat Source Forced Air
Laundry In House
Exterior
Parking Features Driveway, Garage
Garage Spaces 1.0
Roof Type Asphalt Shingle
Total Parking Spaces 3
Building
Lot Description Central Location, Easy Access, Family-Oriented Neighbourhood, Recreation Nearby, Shopping Nearby
Faces West
Foundation Slab
Sewer Sewer Connected
Water Municipal
Structure Type Frame Wood
Others
Pets Allowed No
Tax ID 032-066-040
Ownership Freehold/Strata
Miscellaneous Other
Pets Allowed None






